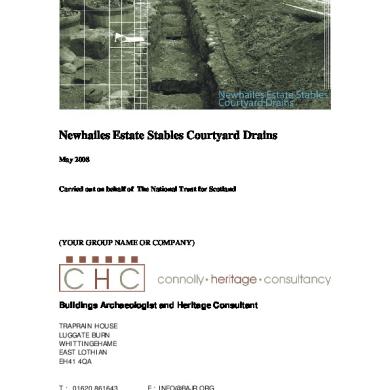Newhailes House Servants Tunnel
This document was uploaded by user and they confirmed that they have the permission to share it. If you are author or own the copyright of this book, please report to us by using this DMCA report form. Report DMCA
Overview
Download & View Newhailes House Servants Tunnel as PDF for free.
More details
- Words: 336
- Pages: 6
Newhailes House Estate, Servants Tunnel Structure Elevations. June 2005
Carried out on behalf of the National Trust for Scotland
Buildings Archaeologist and Heritage Consultant TRAPRAIN HOUSE LUGGATE BURN WHITTINGEHAME EAST LOTHIAN EH41 4QA
T : 01620 861643
E : [email protected]
Newhailes Building
The structure is suffering from several structural cracks and in the case of elevation A there is severe damage from a tree. This wall is of 18th century date, evidenced from the handmade bricks and surviving cope with inset rectangular socket for a finial or ornamental statuary. The wall acts as a screen for the bank covering the servant tunnel. The rooms were added in a manner not consistent with a contemporary construction, and may date to the 1800s. 3 phases of use and remodelling are evident with construction of the 3 rooms, blocking of the door (elevation C) and finally an early 20th century repair on the door (elevation D) using a mix of reused 18th century bricks and also Whitehill bricks. It is clear this structure was designed and built in a manner that was functional, and provide storage for, in one phase, coal. It is suggested that the building is fully recorded and the remaining elevations are recorded and interpretation is completed by Tom Addyman.
0
.5
1
2 METRES
N D
A
C
rectangular socket setting B
tree
ivy
ground surface West East step cut for later roof wall plate cope stone with socket setting on upper surface 18th century brickwork
doorway
heavy lime mortar render
N
tree
0
.5
1
2 METRES
D
A
C
ivy
B
note constructional breaks
droved with broad margin
ground surface
badly eroded sandstone
curved return, internal wall not tied in
West
East
N 0
.5
1
2 METRES D
A
C B cope cement render strucked flush pointing
Blocked Door
strucked flush pointing
graffiti
heavy render Blocked Door
heavy render
N 0
.5
1
2 METRES
D
A
C B
flush pointed mortar
cement render
setting reused 18th c brick
setting
East
West
Carried out on behalf of the National Trust for Scotland
Buildings Archaeologist and Heritage Consultant TRAPRAIN HOUSE LUGGATE BURN WHITTINGEHAME EAST LOTHIAN EH41 4QA
T : 01620 861643
E : [email protected]
Newhailes Building
The structure is suffering from several structural cracks and in the case of elevation A there is severe damage from a tree. This wall is of 18th century date, evidenced from the handmade bricks and surviving cope with inset rectangular socket for a finial or ornamental statuary. The wall acts as a screen for the bank covering the servant tunnel. The rooms were added in a manner not consistent with a contemporary construction, and may date to the 1800s. 3 phases of use and remodelling are evident with construction of the 3 rooms, blocking of the door (elevation C) and finally an early 20th century repair on the door (elevation D) using a mix of reused 18th century bricks and also Whitehill bricks. It is clear this structure was designed and built in a manner that was functional, and provide storage for, in one phase, coal. It is suggested that the building is fully recorded and the remaining elevations are recorded and interpretation is completed by Tom Addyman.
0
.5
1
2 METRES
N D
A
C
rectangular socket setting B
tree
ivy
ground surface West East step cut for later roof wall plate cope stone with socket setting on upper surface 18th century brickwork
doorway
heavy lime mortar render
N
tree
0
.5
1
2 METRES
D
A
C
ivy
B
note constructional breaks
droved with broad margin
ground surface
badly eroded sandstone
curved return, internal wall not tied in
West
East
N 0
.5
1
2 METRES D
A
C B cope cement render strucked flush pointing
Blocked Door
strucked flush pointing
graffiti
heavy render Blocked Door
heavy render
N 0
.5
1
2 METRES
D
A
C B
flush pointed mortar
cement render
setting reused 18th c brick
setting
East
West
Related Documents

Newhailes House Servants Tunnel
December 2019 3
Newhailes House Estate, Tea House 2009
May 2020 3
Newhailes House Estate, Tea House Recovery
December 2019 4
Newhailes Stables Education Room
April 2020 1
Newhailes Stables Drains Report
November 2019 6